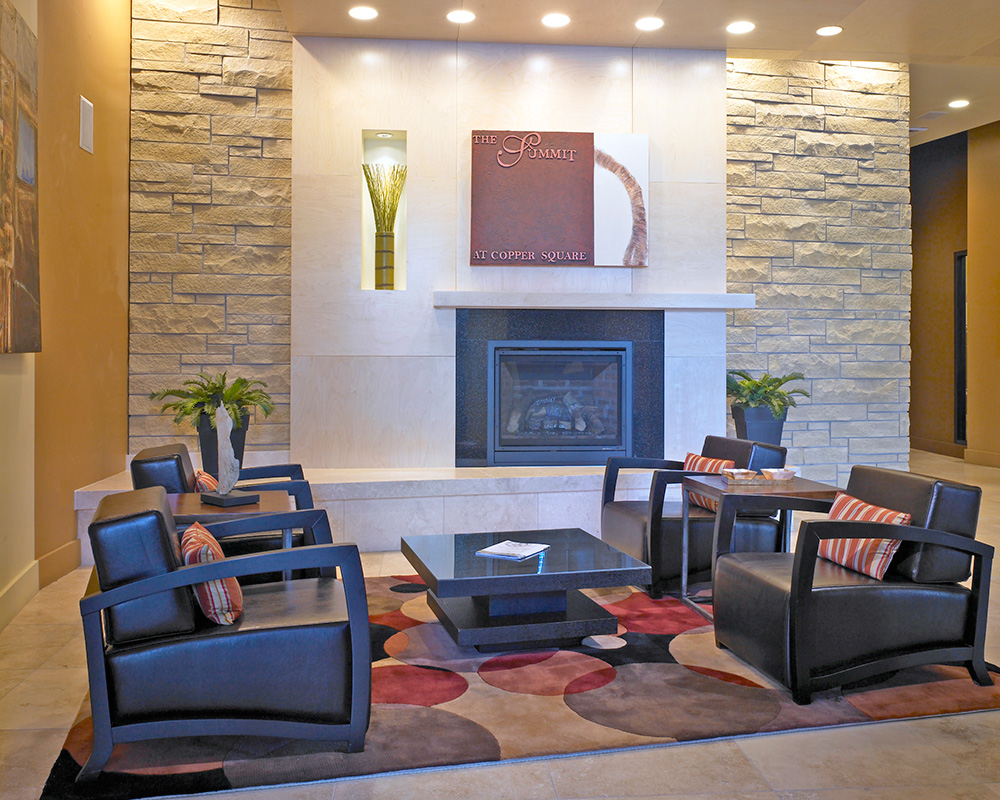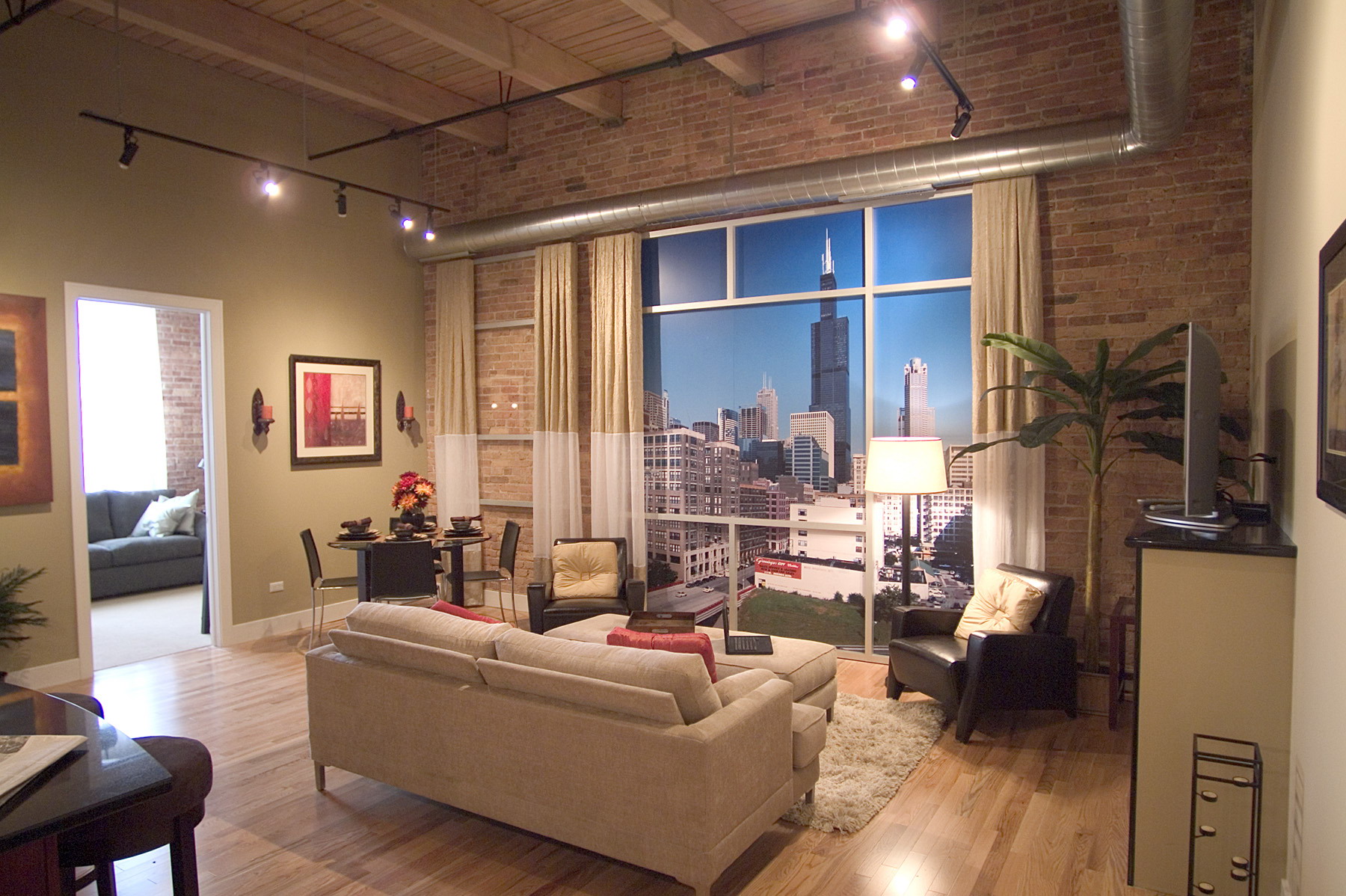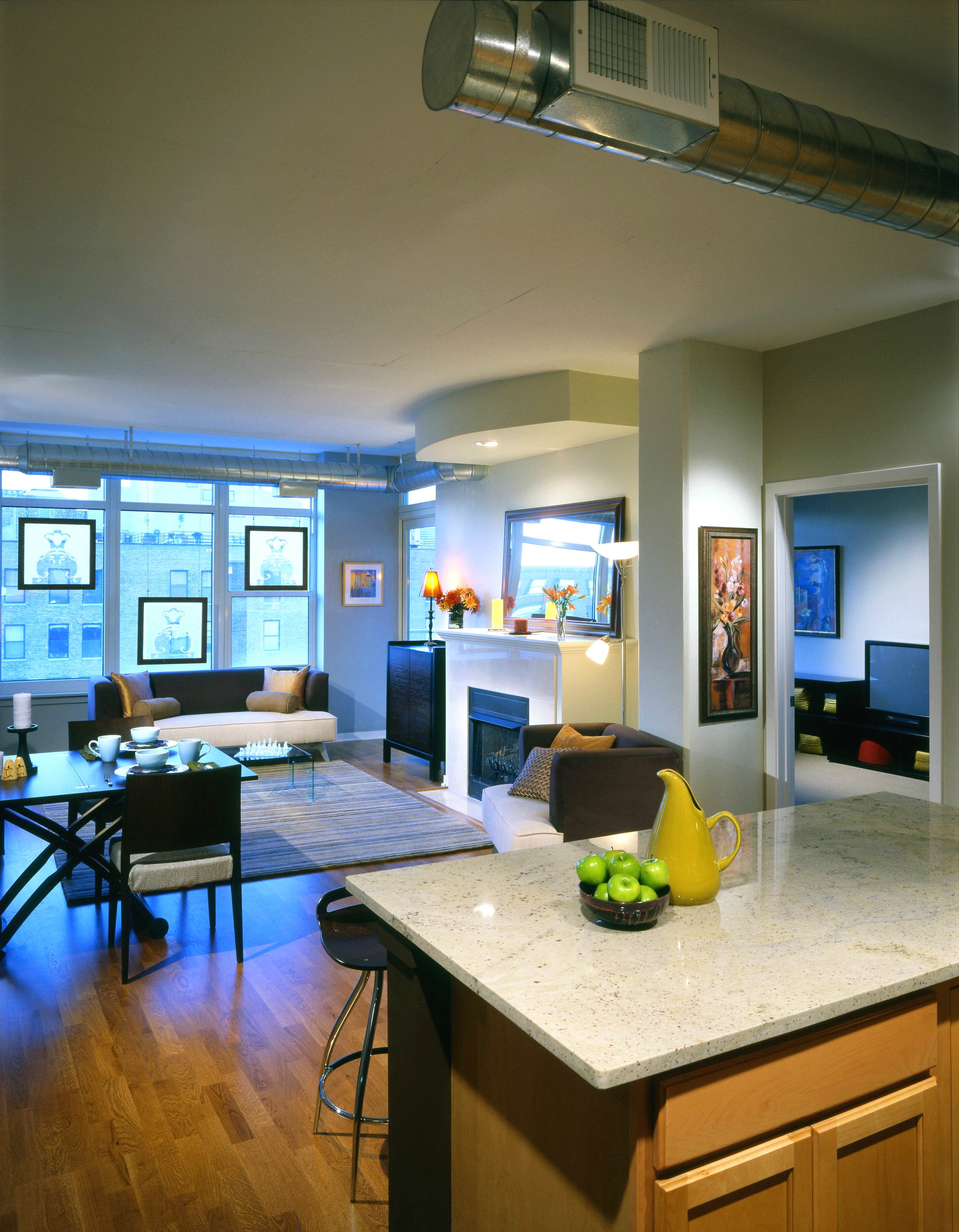BluePaint works with the best designers, architects and engineers to create next level buildings.
BLUEPAINT DEVELOPMENT
We develop better buildings.



The Summit at Copper Square
Phoenix, Arizona
Combines the convenience and excitement of living in downtown Phoenix with the comfort and luxury of contemporary high-rise living. Among the tallest residences in metro Phoenix, this 165 unit development boasts 23 stories of urban loft-style residences complete with unparalleled amenities. 8700 SQ FT of retail, and some of the best views the Valley has to offer. Designed by Hirsch Associates, LLC.



Odyssey Lofts
Chicago, Illinois
This fully restored building topped with new construction penthouses is in the heart of Chicago’s Greektown neighborhood. It features 70 classic timber lofts of one, two and three bedroom layouts. Designed by Hirsch Associates, LLC.



1001 Madison
Chicago, Illinois
This new construction development is in the historic Westgate Mill area in Chicago’s West Loop. Featuring 90 units of one, two and three bedroom layouts, this was a winner of best unit layout and best lobby from Illinois Home Builders Association. The street level features a landscaped sidewalk plaza and retailer Starbucks. Designed by Hirsch Associates, LLC.



909 Washington Condominiums
Chicago, Illinois
Set in the heart of Chicago’s West Loop, this development features 110 luxury loft residences in one and two bedroom floor plans. The structure features walls of glass and distinctive amenities. Each residence features high-tech conveniences, quality finishes and it’s own private terrace. In addition the development’s first floor contains 8500 SQ FT of retail space. Designed by Hirsch Associates, LLC.




1017 Cherry Lane
Highland Park, Illinois
Fabulous New Construction - Green, Sustainable, and Healthy! Sleek design and functional beautiful space. Constructed using Wally Walls’ steel structurally insulated walls providing unmatched energy efficiency and an Energy Recovery Ventilator for superior indoor air quality. Contemporary finishes throughout with attention to detail. Brilliant floorplan for spacious living. 3 bedroom/2.5 bath on first level with amazing 16 ft. high ceilings and tremendous light throughout. Huge lower level with rec area, media room, bedroom, full bath and den. Designed by Hirsch Associates, LLC.



2300 St. Paul Condominiums
Chicago, Illinois
One of the area’s last tracts to be developed, this new construction project in Chicago’s Bucktown neighborhood features four 20 unit buildings, all containing corner units. Each two bedroom unit has hardwood floors, balconies, and marble master bedrooms. The development is a perfect mix of industrial design set on plush green space unrivaled in an area beset with concrete massing. Designed by Hartshorne & Plunkard Ltd.


